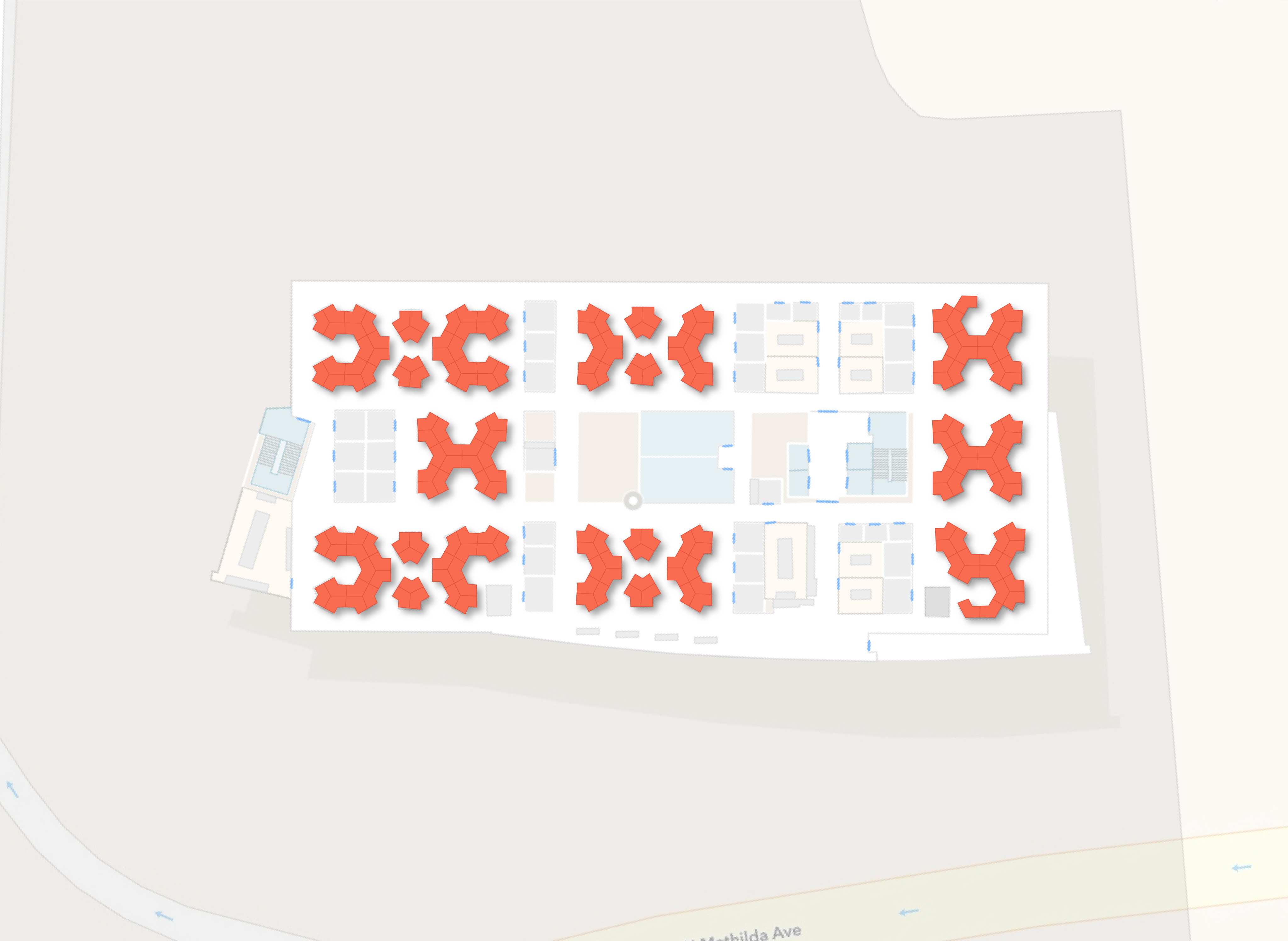Unit - Illustrative Guidance
Property Capturing Rules
Restriction
Illustration 1
Infinite Loop, Cupertino, CA, USA. Infinite Loop is a business campus that is visited by a "...predictable subset of the general public.", such as employees and contractors. Since it can be reliably assumed that a business campus is not open to the general public, no features are expected to possess a restriction of type "employeesonly".
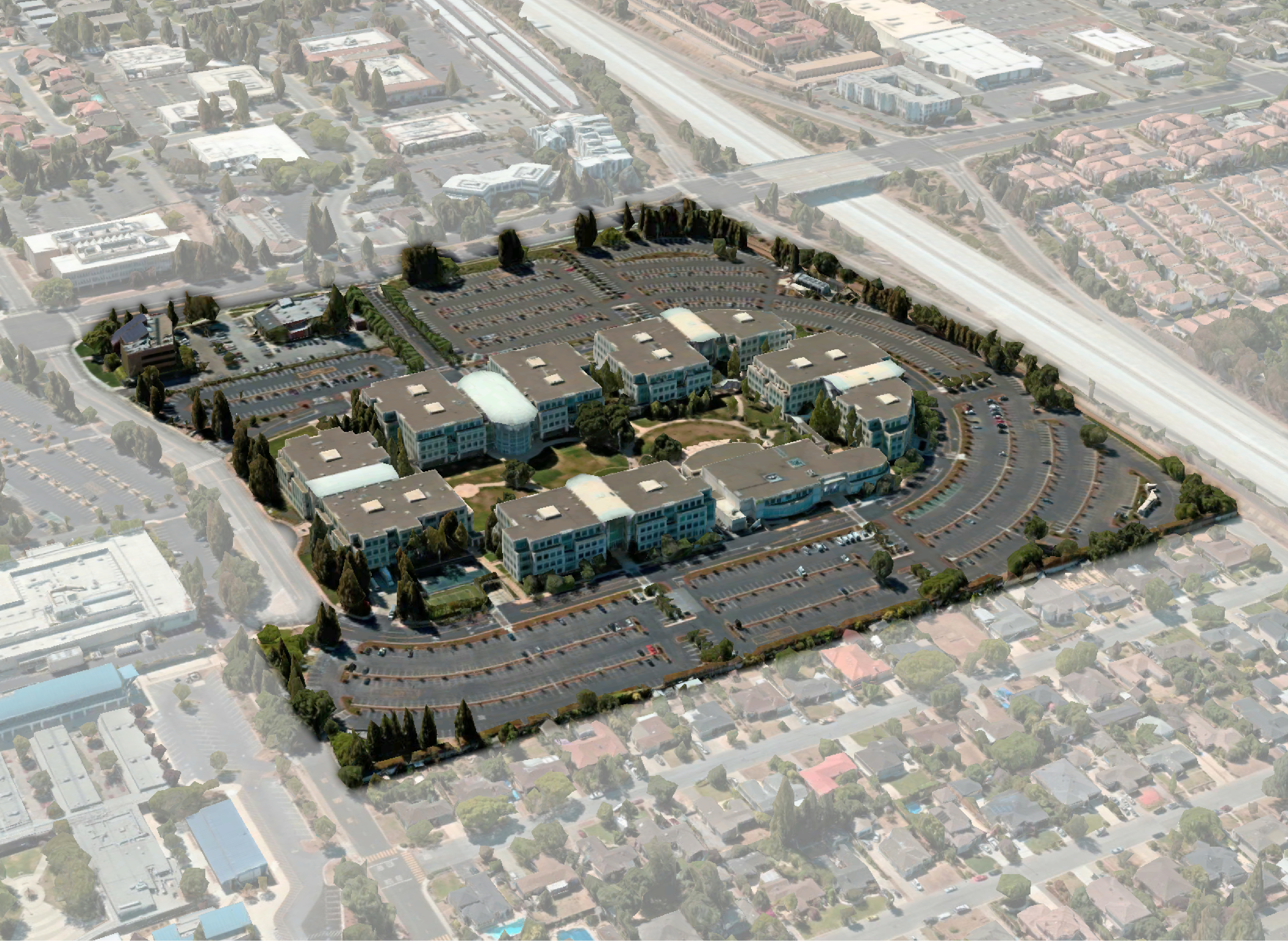
Geometry Capturing Rules
Unit Extent
Illustration 1
Two different approaches to the simplification of physical, vertical barriers:
- Approach One: Follow source data that describes the "face" of a physical, vertical barrier. Left-side illustration.
- Approach Two: Approximate an imaginary line running down the center of a physical, vertical barrier. Right-side illustration.
Note In both cases, the Level extent is "...analogous to the surface (facade) of the physical building at the height where the modeled floor is positioned."
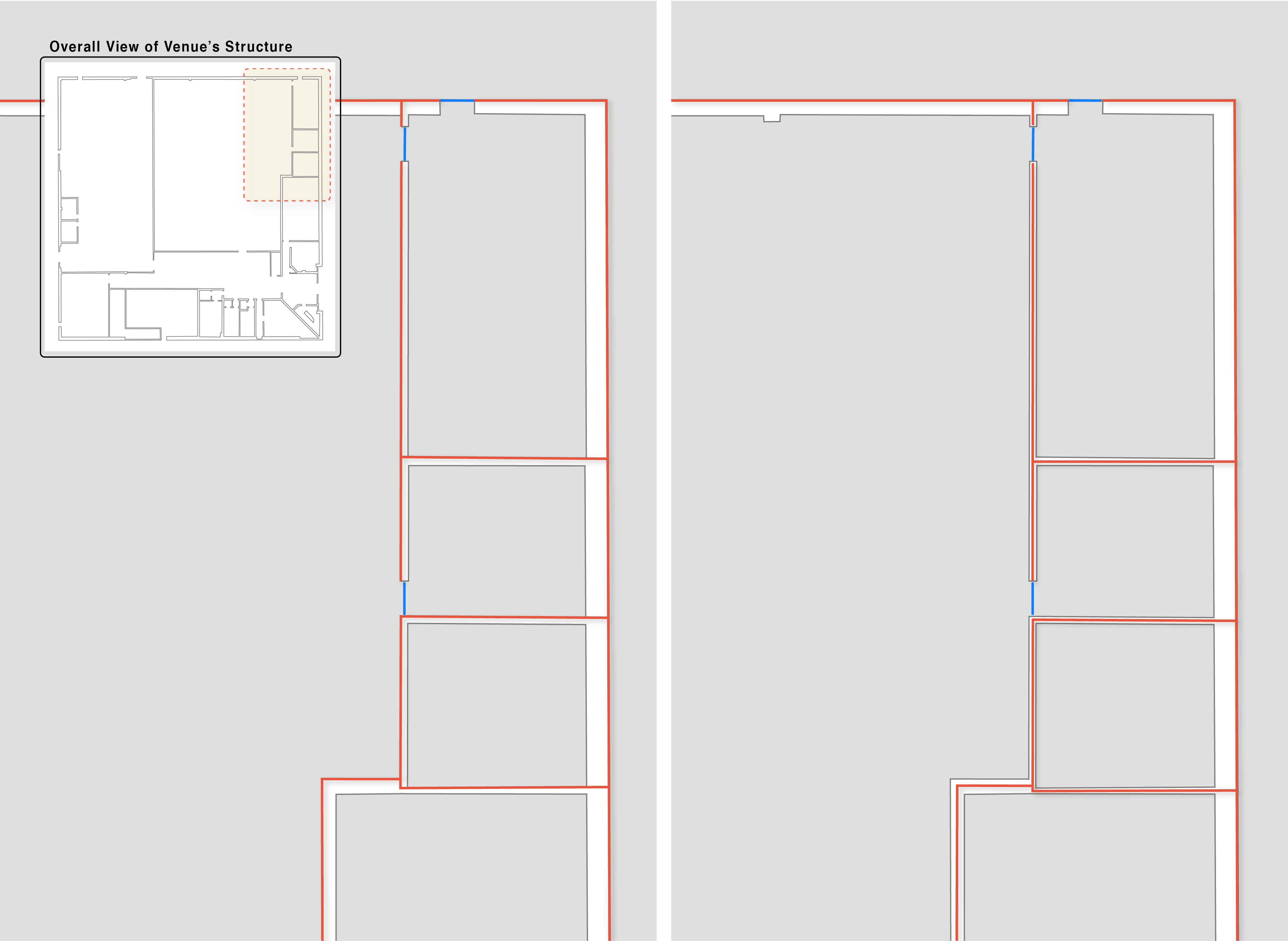
Unit Extent - Non-Public
Illustration 1
The area behind the check-in counter is effectively non-public. However, this area facilitates the "...exchange [of] goods/services with a pedestrian...". For aesthetic reasons it should not be mapped as a "nonpublic" Unit. Instead, the area should be captured as follows:
- Capture the non-public area as a
"room"Unit. - The Unit should possess an
"employeesonly"restrictiontype. - The service counter should be modeled using an Opening that possesses a
"service"category. - The Unit should not possess an Opening that would model an entrance into the
"room"Unit.
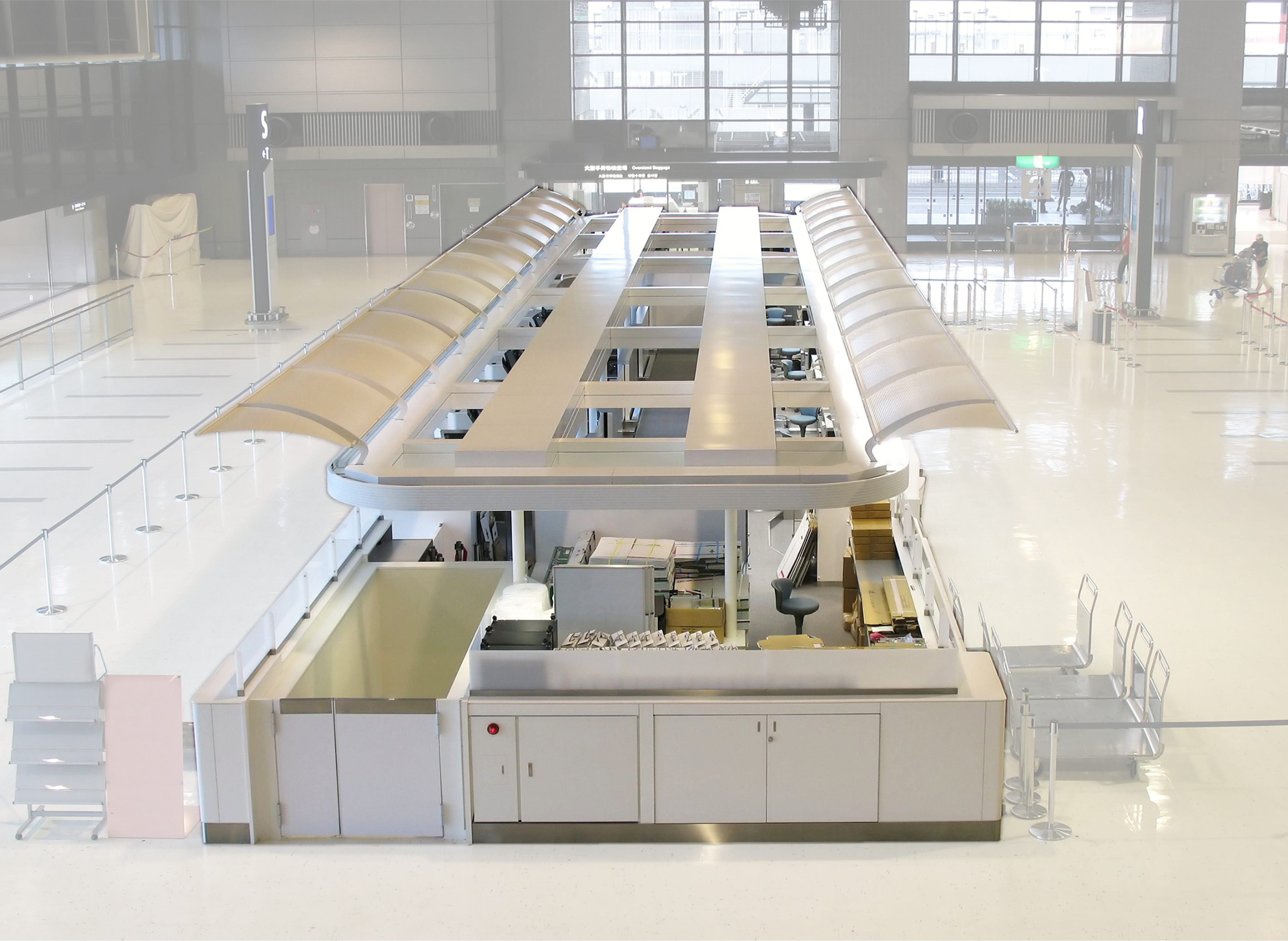
Unit Extent - Traversal (Escalator)
Illustration 1
The trailing edge of the "escalator" Unit on Level ordinal 0 touches the leading edge of the physically related "escalator" Unit on Level ordinal 1. The Unit features on each Level are also in perfect alignment which is consistent with physical expectations.
This is the preferred approach.
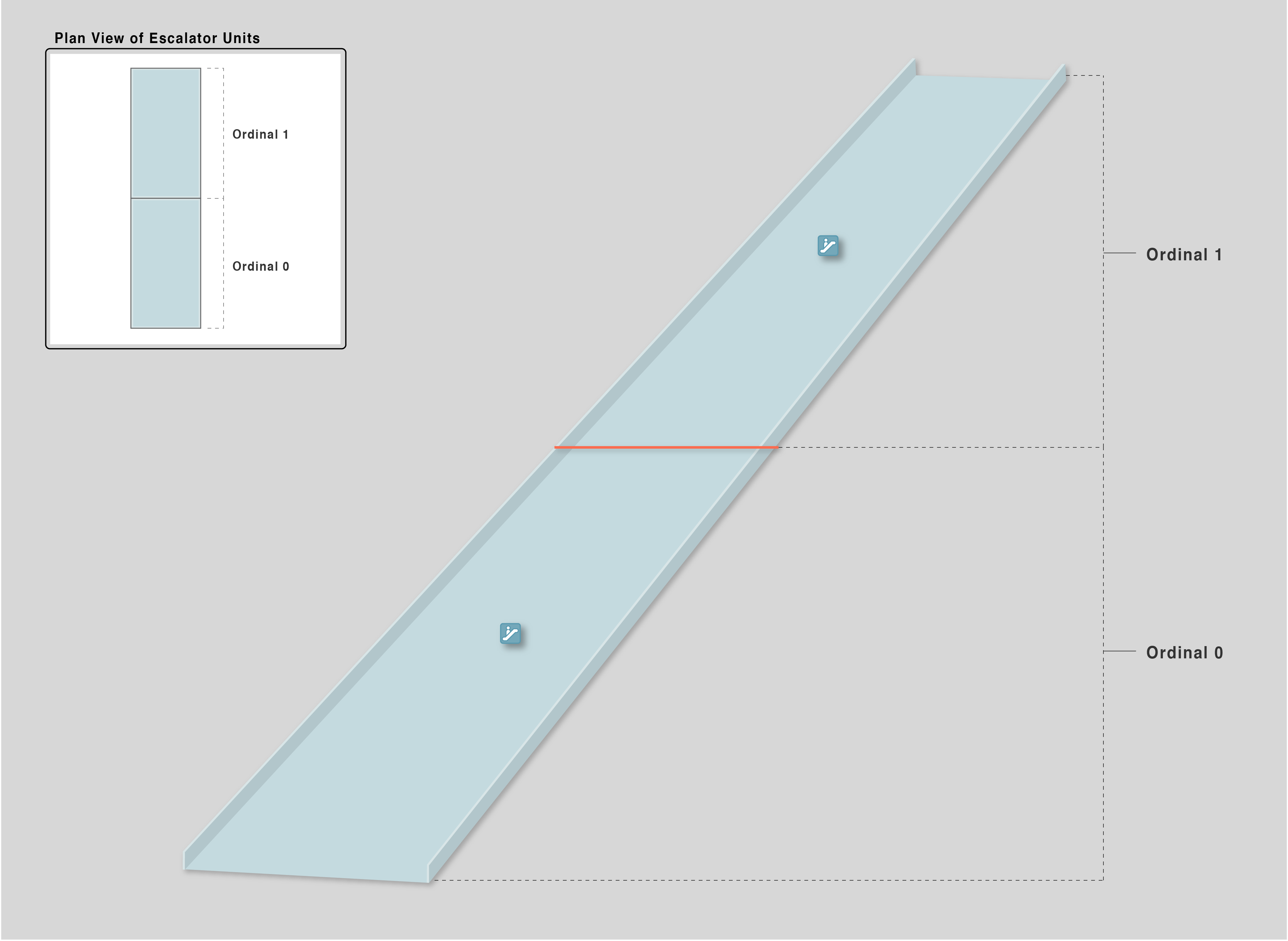
Illustration 2
The physical existence of the escalator would be excluded from a map of the second floor. An "opentobelow" Unit would be expected to be within the Level whose ordinal is 1, instead of an "escalator" Unit feature.
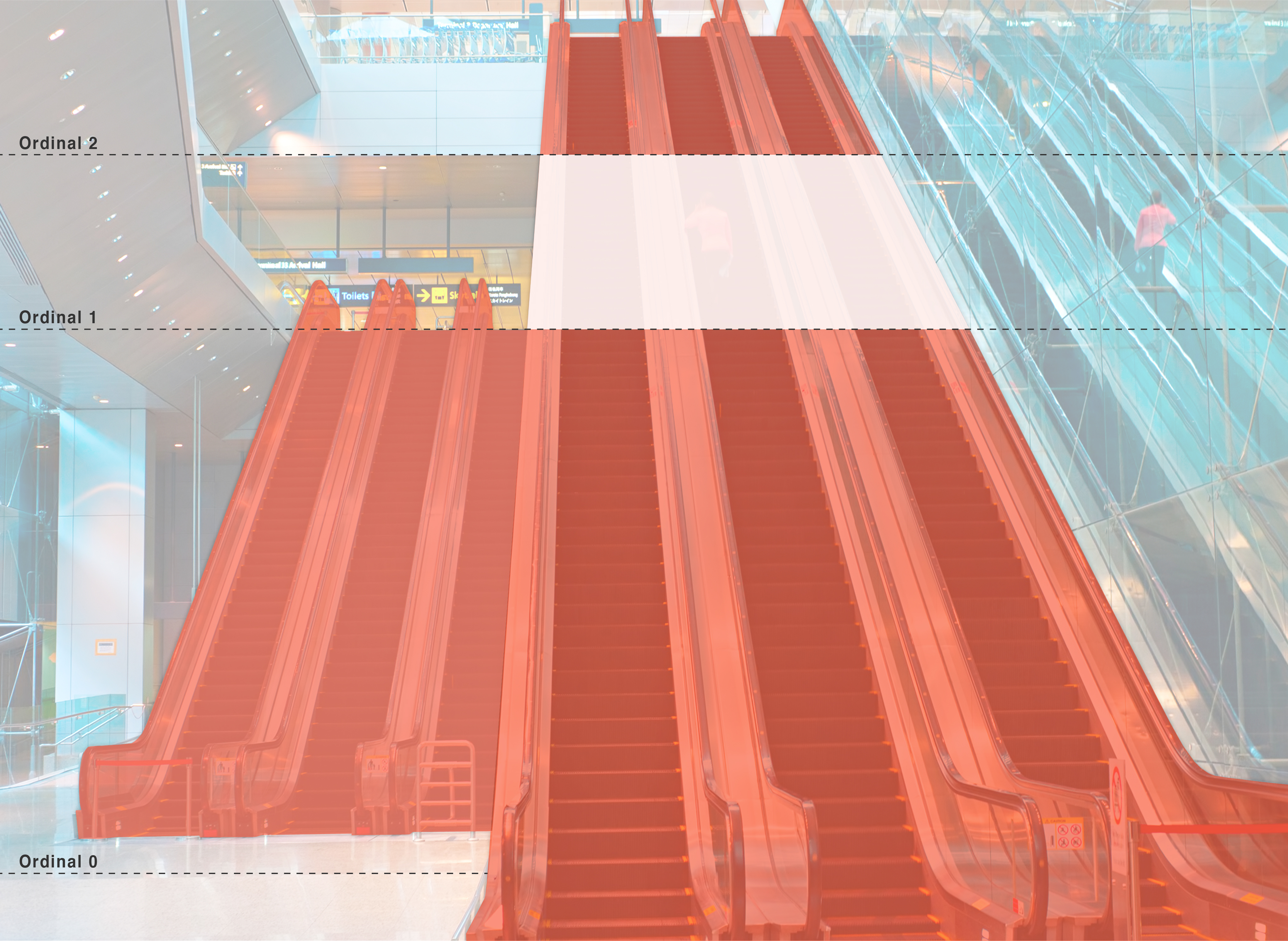
Unit Extent - Ramp
Illustration 1
A single "ramp" Unit would be appropriate to model the physical existence of a structurally integrated set of risers and a grade.
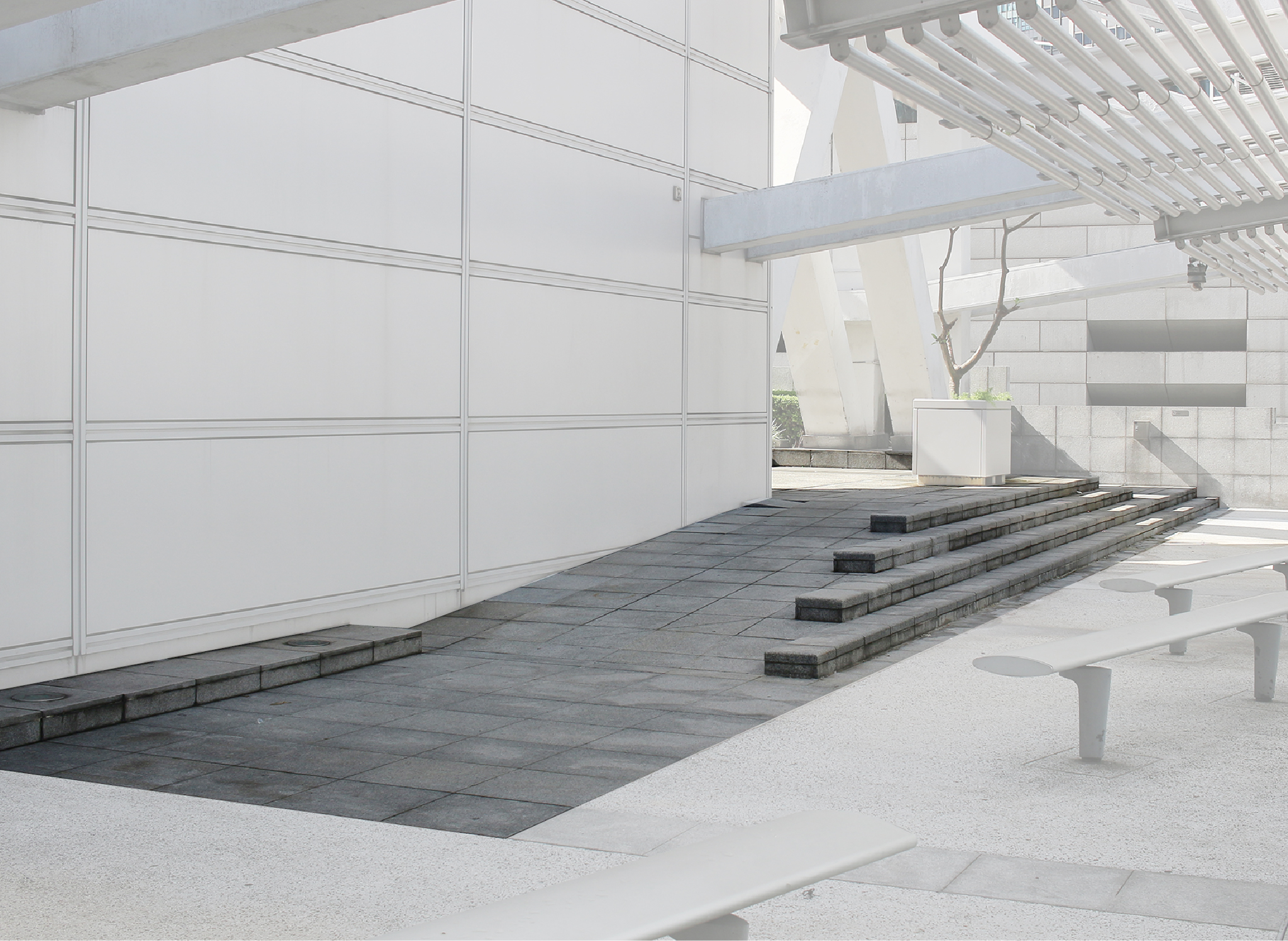
Unit Extent - Traversal (Walkway)
Illustration 1
These physical objects, which are candidates for capture as Kiosk features, do not diminish the main purpose of the underlying pedestrian pathway.
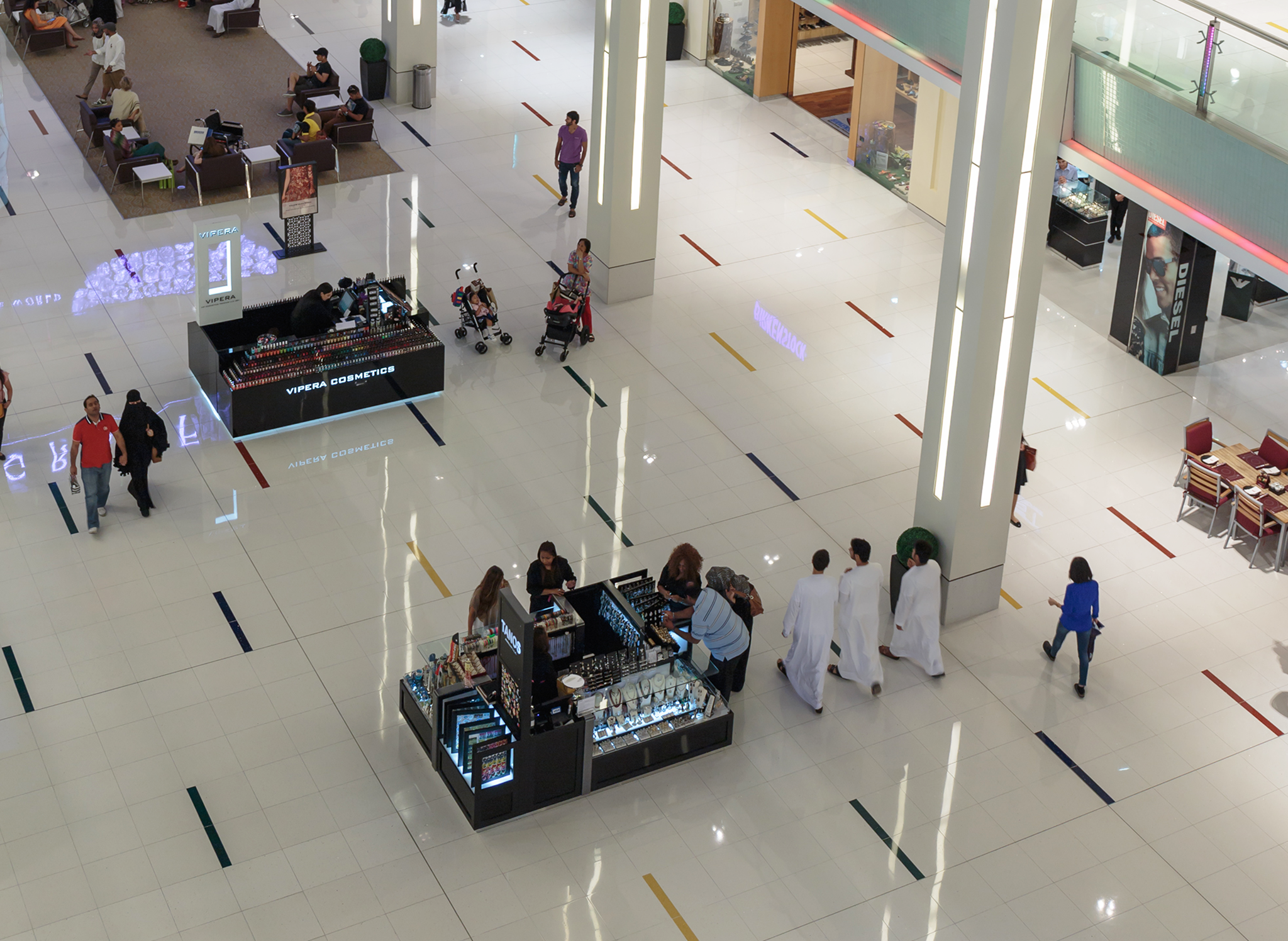
Kiosk features within the "walkway" Unit.
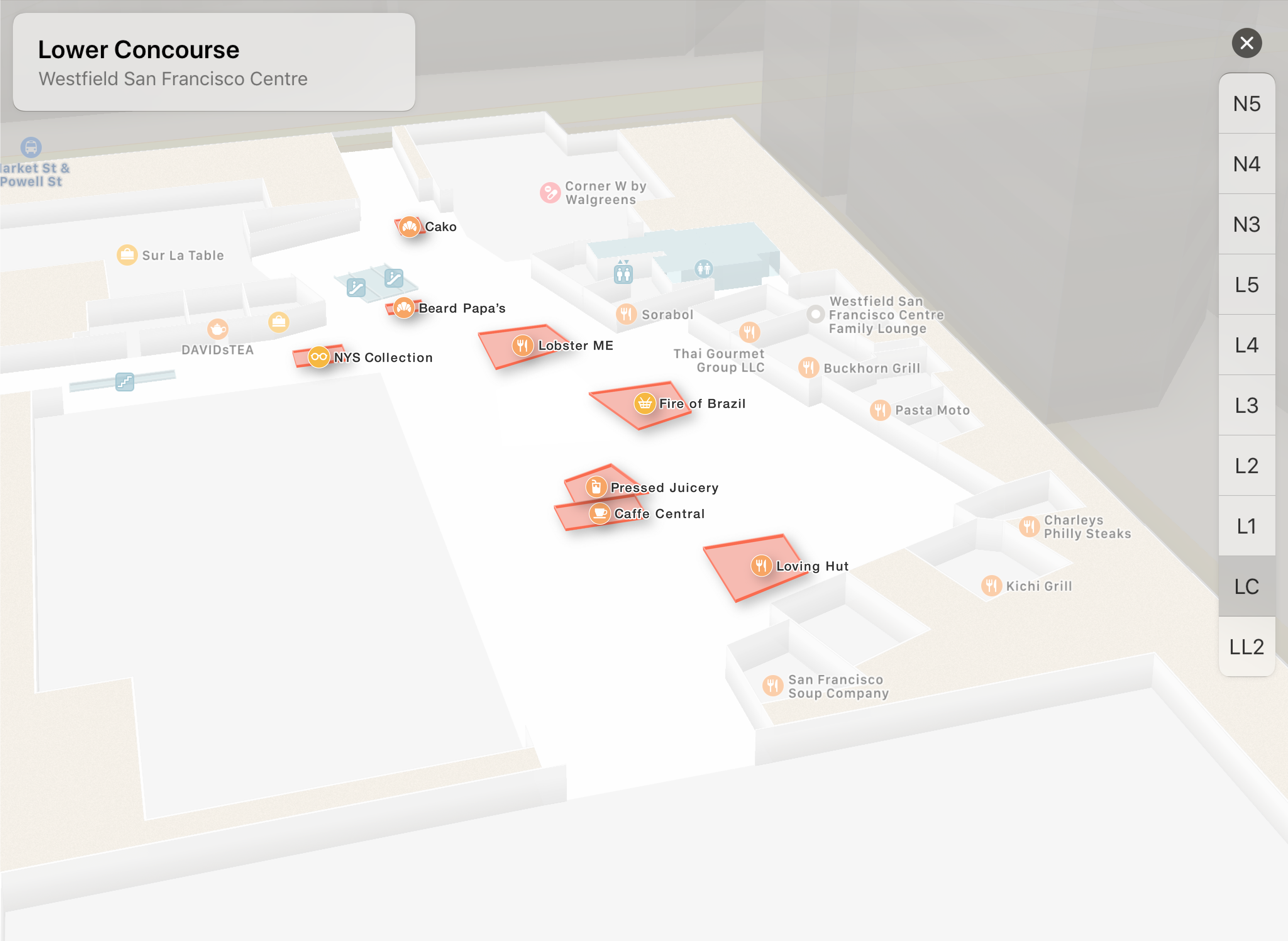
Illustration 2
In the context of a business campus, each cubicle (highlighted) is a pedestrian destination. The area in which cubicles are located also functions as a pathway leading to offices, conference rooms and other functional areas. Some pedestrian pathways among cubicles can be inferred, while others are more subjective. The extent and location of pedestrian pathways is largely defined by the cubicles themselves. With neither a reasonable way of defining the extent of a "room" Unit, nor a "walkway" Unit around cubicles:
- Capture the entire area within which the cubicles are located as
"walkway"Unit. This is the preferred approach. - Position Fixtures within the
"walkway"Unit.
