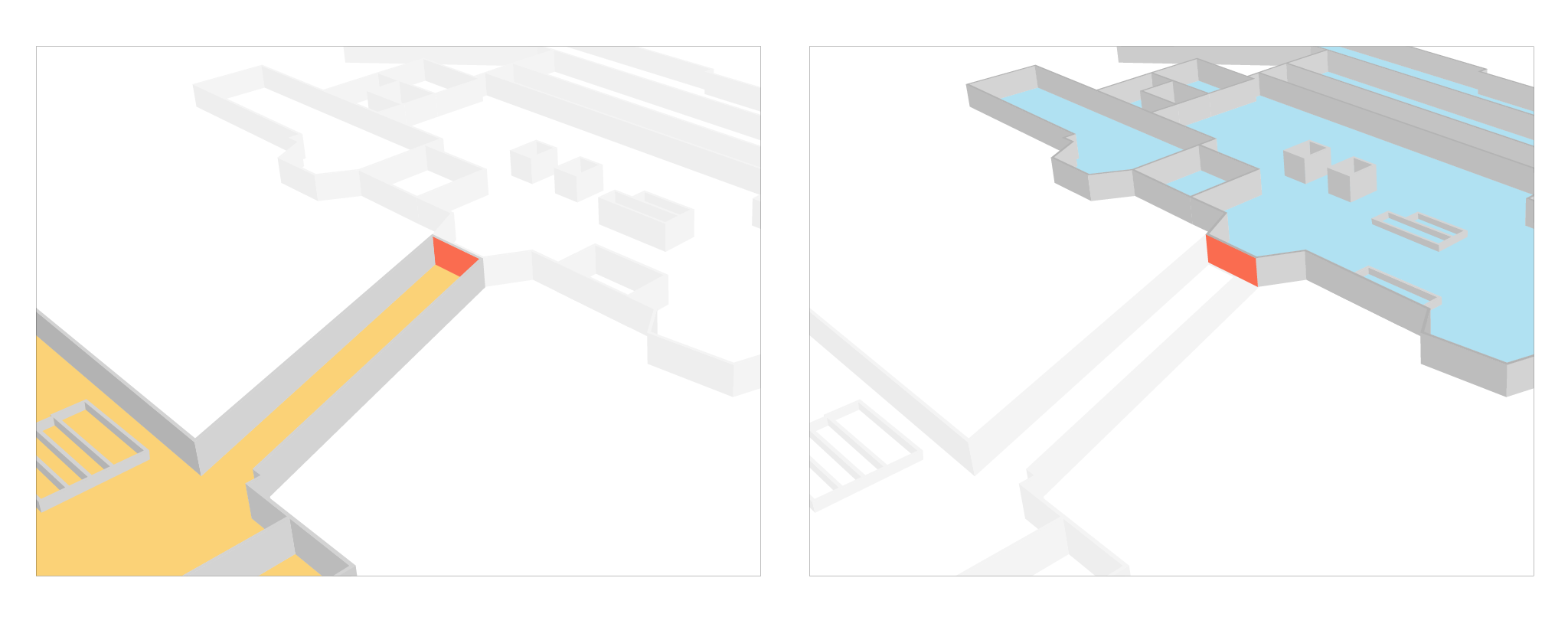Level - Illustrative Guidance
Property Capturing Rules
BUILDING_IDS
Illustration 1
Central Japan International Airport, Tokoname, Aichi, Japan. A Level feature (outdoor = true) models an outdoor rooftop environment which is accessible to pedestrians and is "...unequivocally, structurally a part of a building..."
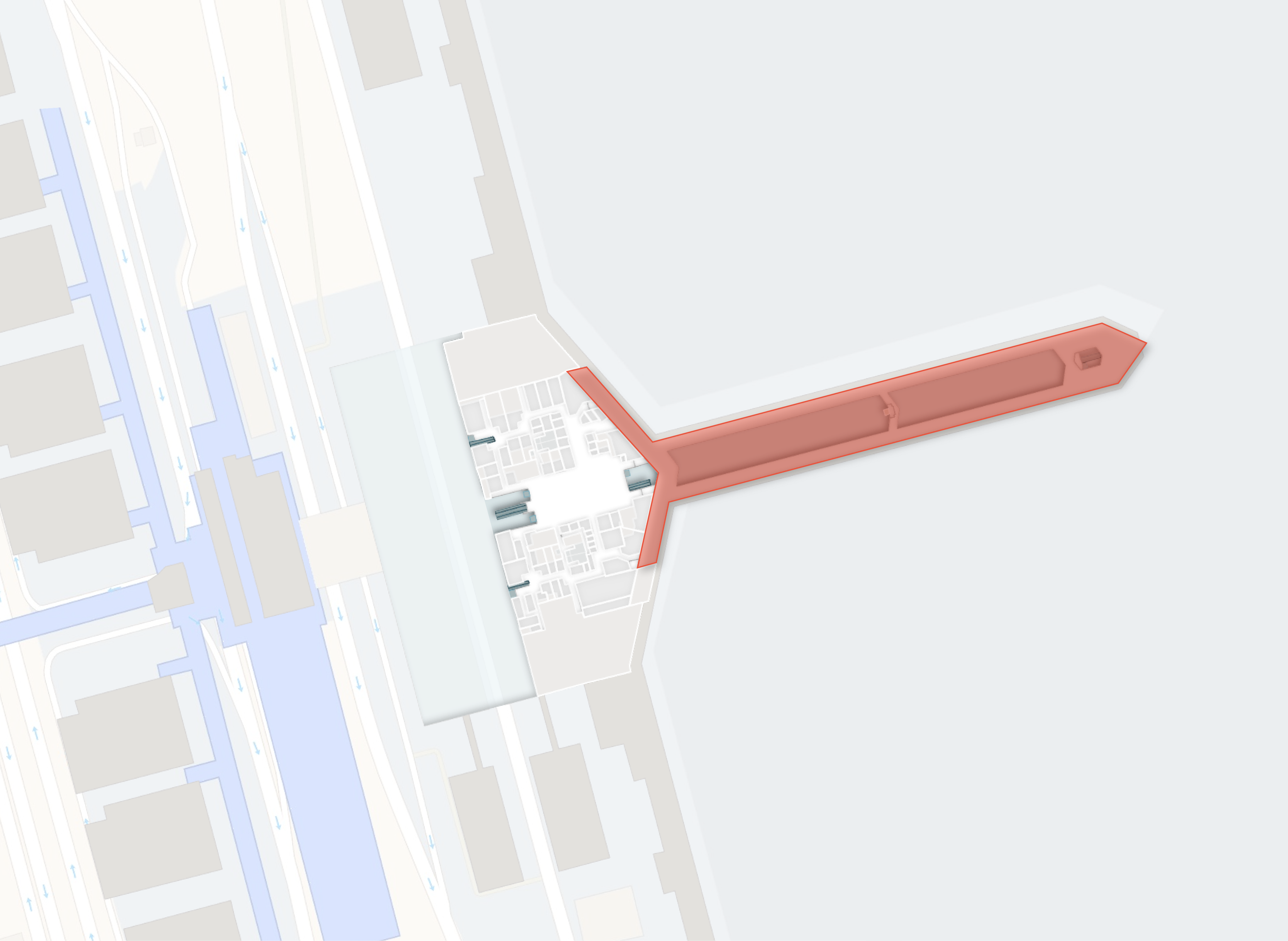
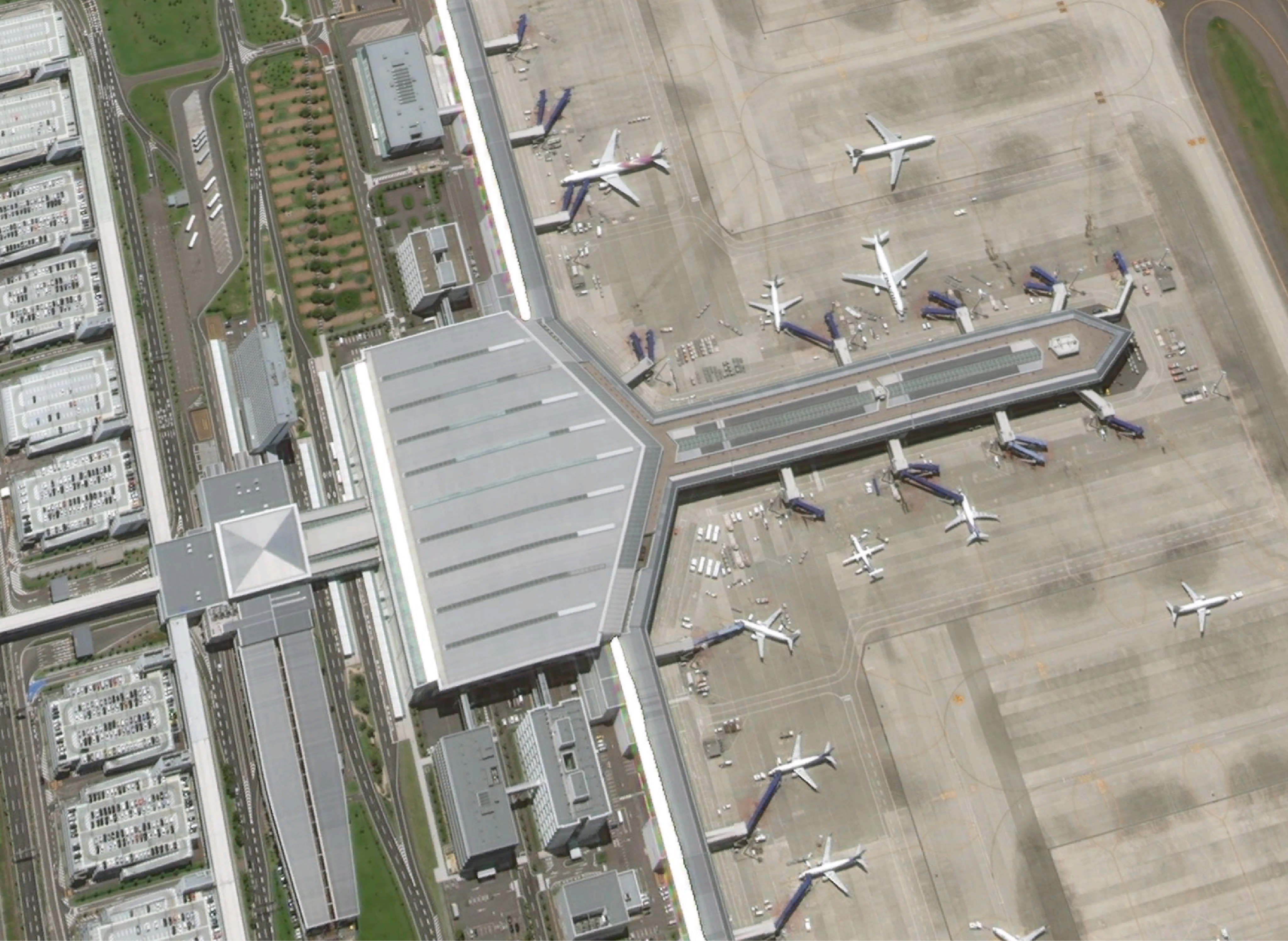
Illustration 2
The Village At Corte Madera, Corte Madera, CA, USA. A Level feature (outdoor = true) models an outdoor environment which is accessible to pedestrians and is "...unequivocally, not structurally a part of a building..."
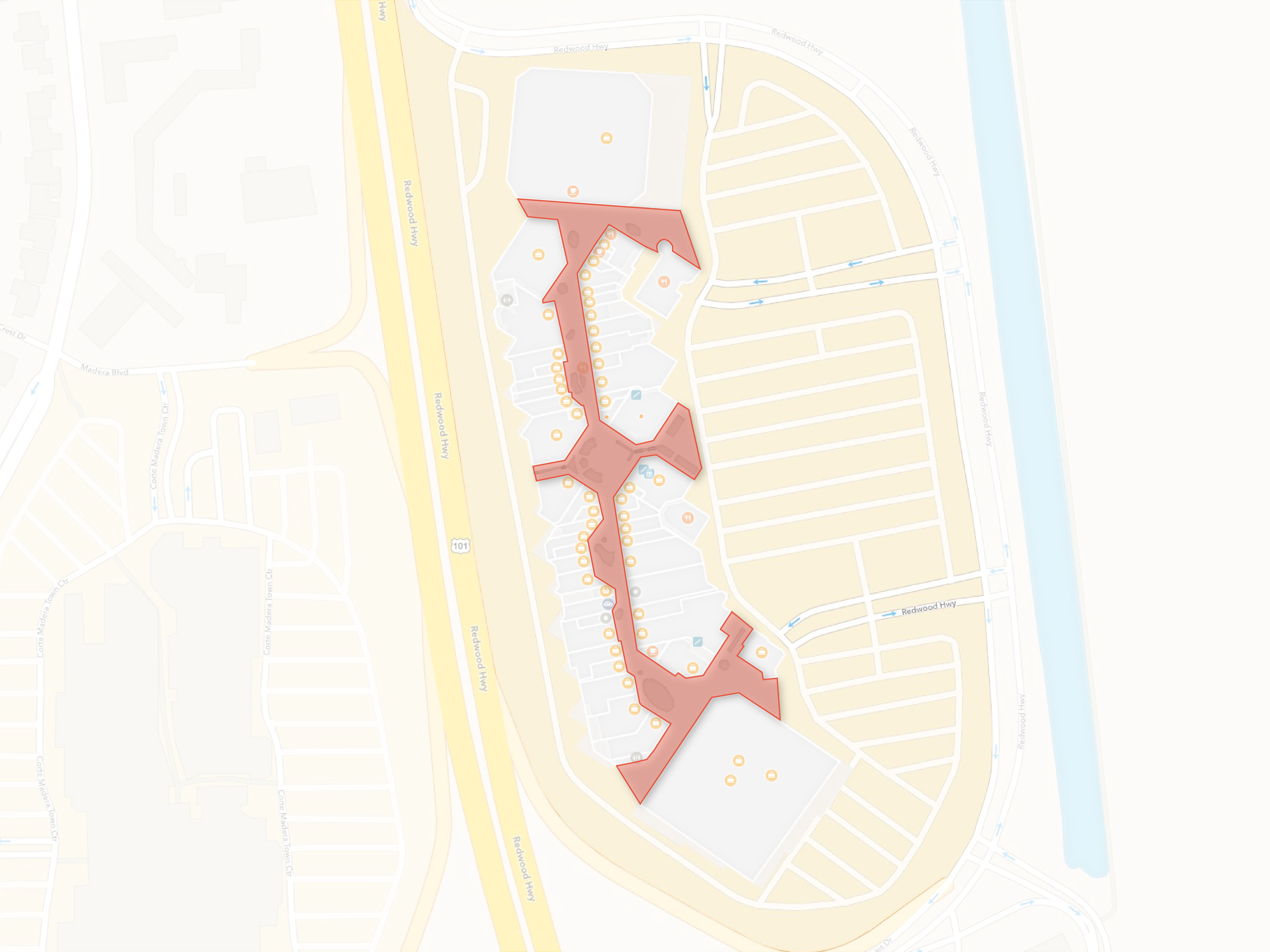
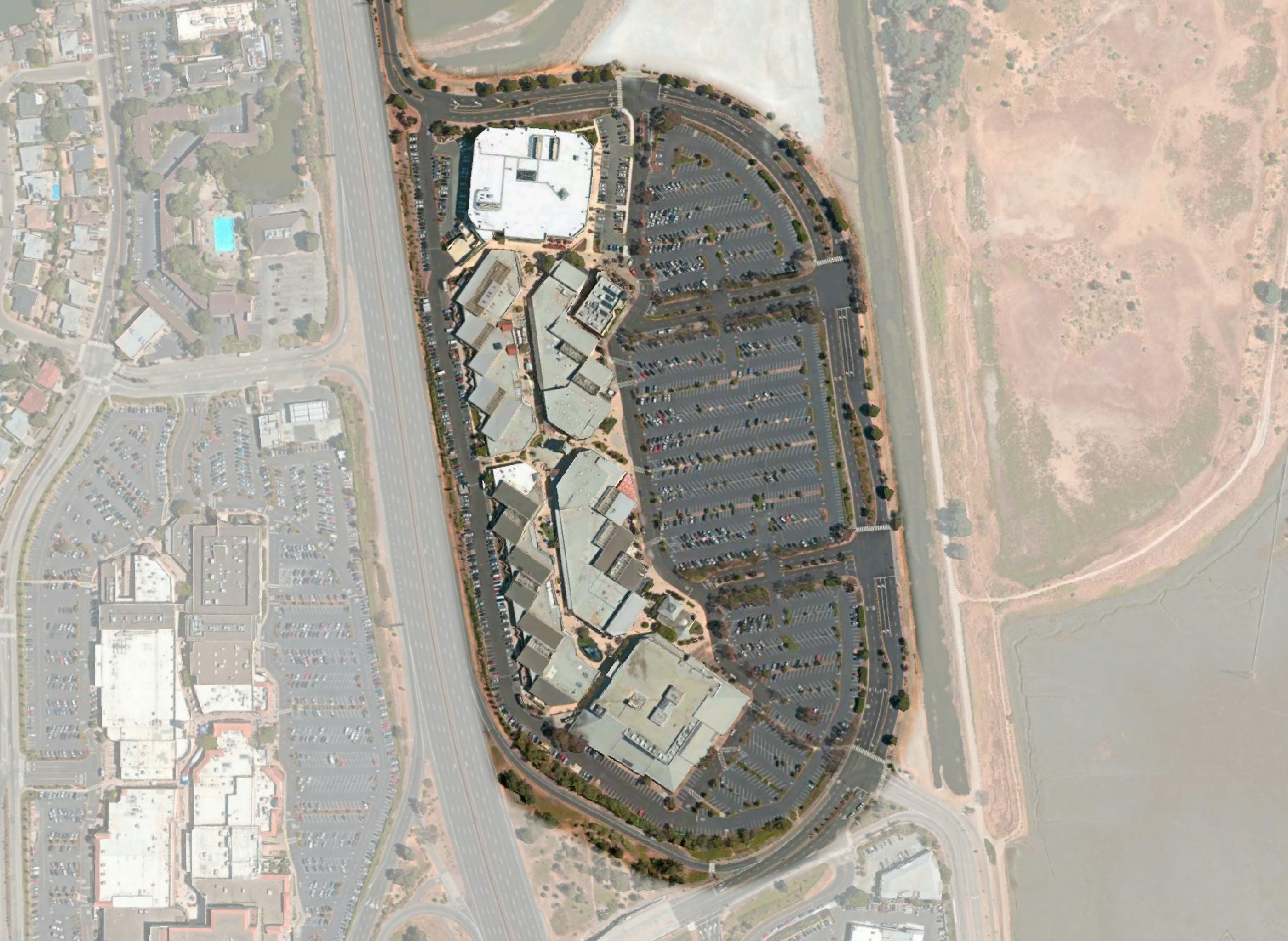
Illustration 3
Conceptually, two physical buildings exist, each with their own distinct set of descriptive properties. The ground-floor is shared by each physical building. Modeled in IMDF, Level ordinal 0 would reference each described Building.
Note: A single "ground" Footprint would be shared by each described Building.
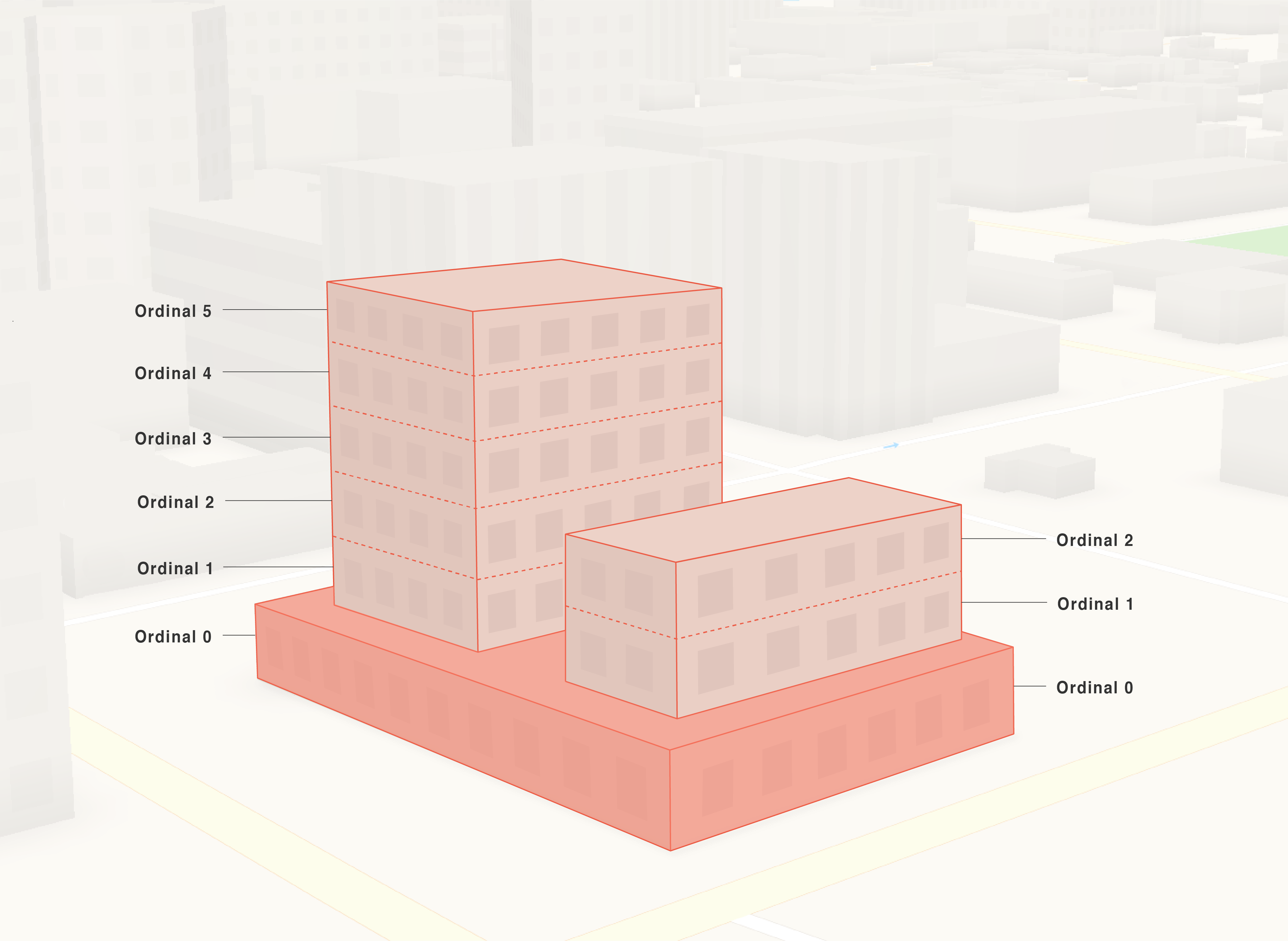
ORDINAL
Illustration 1
Conceptually, a single physical building exists. The office tower and parking garage are structurally integrated. A party wall separates the parking garage from the office tower. The office tower possesses a floor naming convention that is dissimilar from the parking garage (as illustrated). In this conceptual scenario, two (2) Level features, at each floor height, would possess the same ordinal (0, 1, 2) to model floors with dissimilar floor naming conventions. All Level features would reference the same described Building.
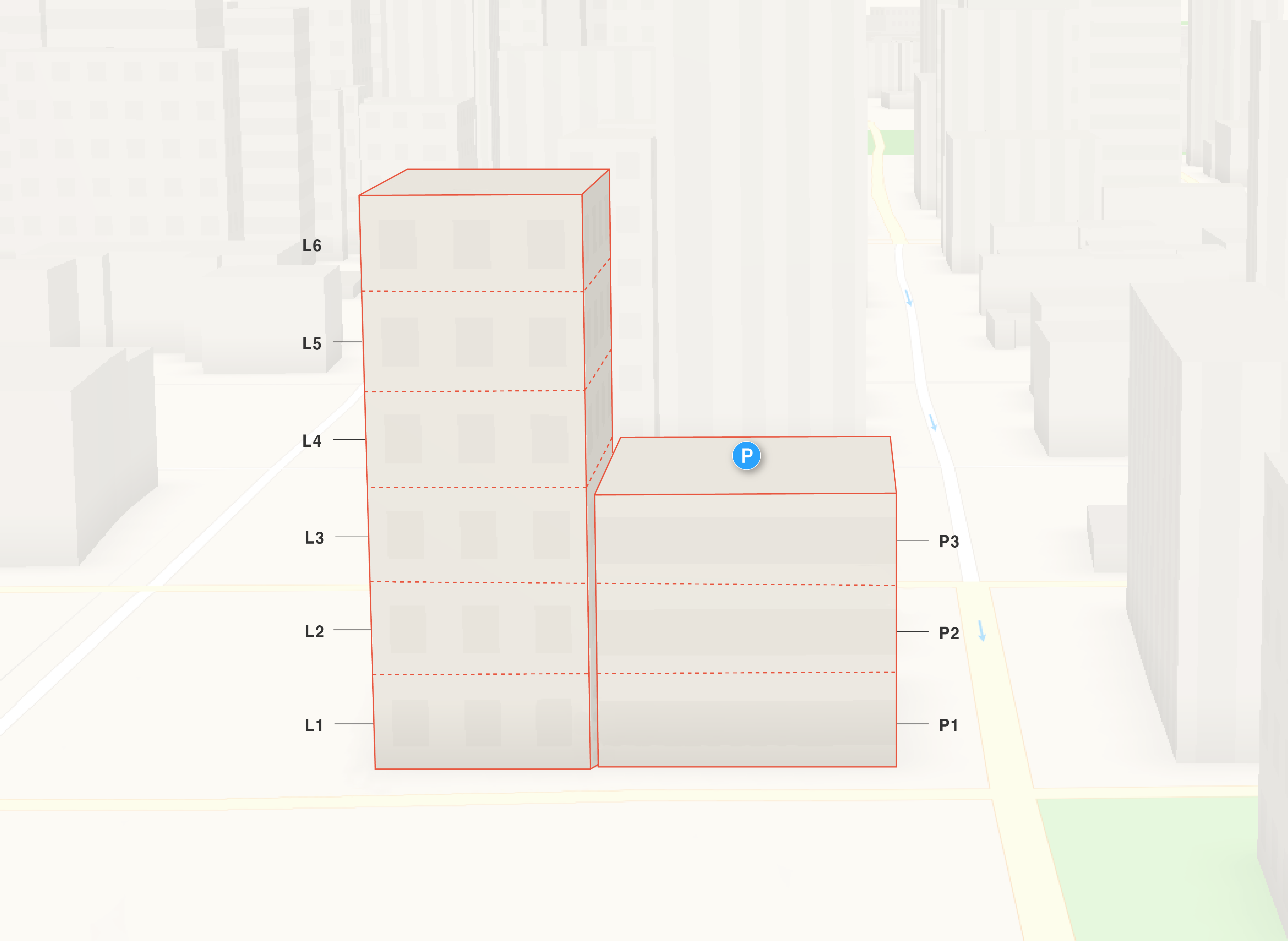
Illustration 2
Conceptually, a pedestrian's "experience" of this floor is as a single contiguous pathway. Though the floor's height (relative to a vertical datum) is not constant, the change in height does not warrant the creation of separate Level features.
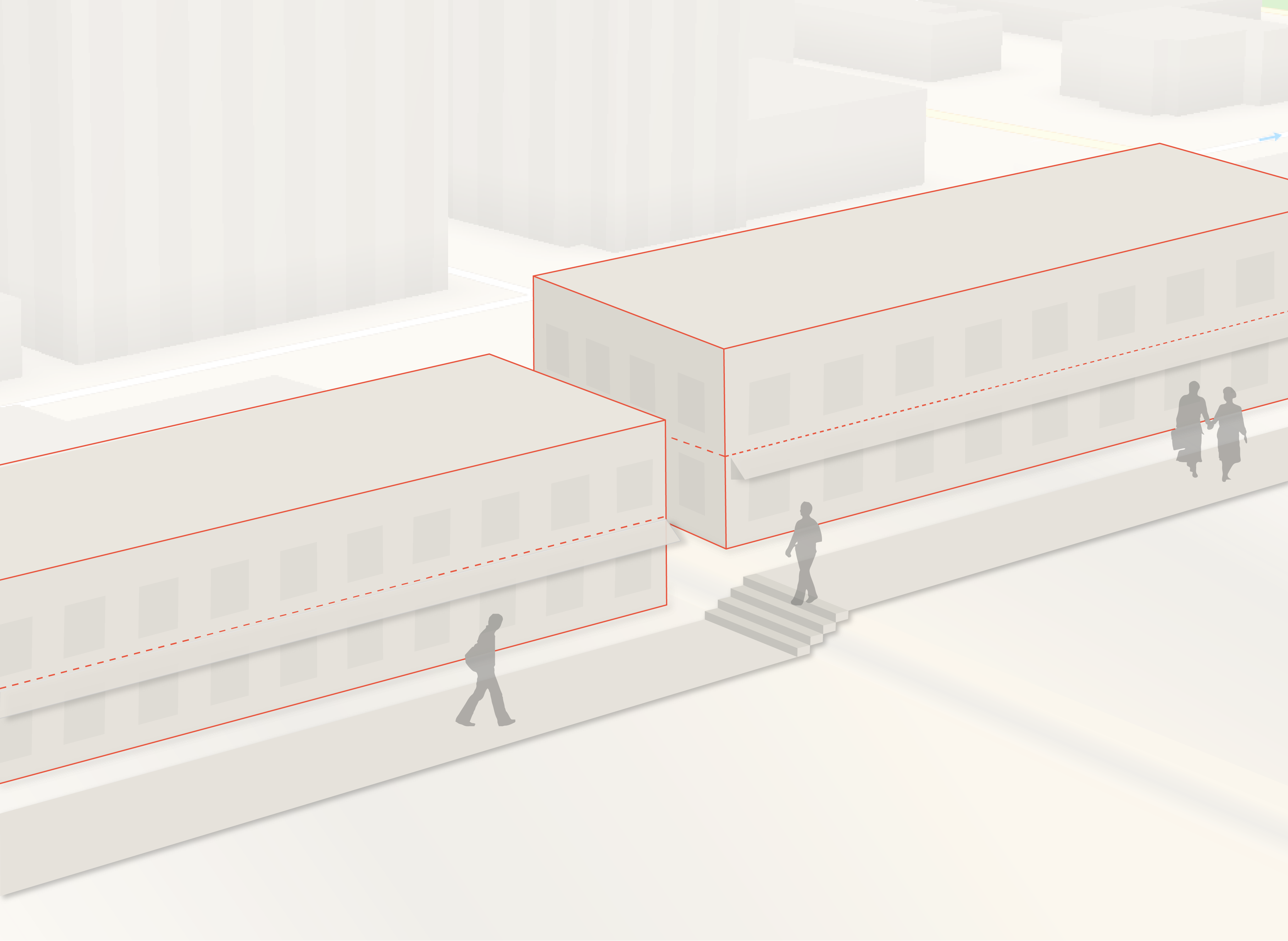
Geometry Capturing Rules
Level Extent
Illustration 1
Conceptually, this physical building possesses two (2) ground floors. However, "ground" is a relative term whose validity is dependent upon the pedestrian's standing position. Conceptually, a pedestrian may traverse, unimpeded, from a part of a "ground" floor to a part of the same floor where the term "ground" is longer valid. In this scenario, the lowest "ground" floor should be modeled as the Level whose ordinal is 0.
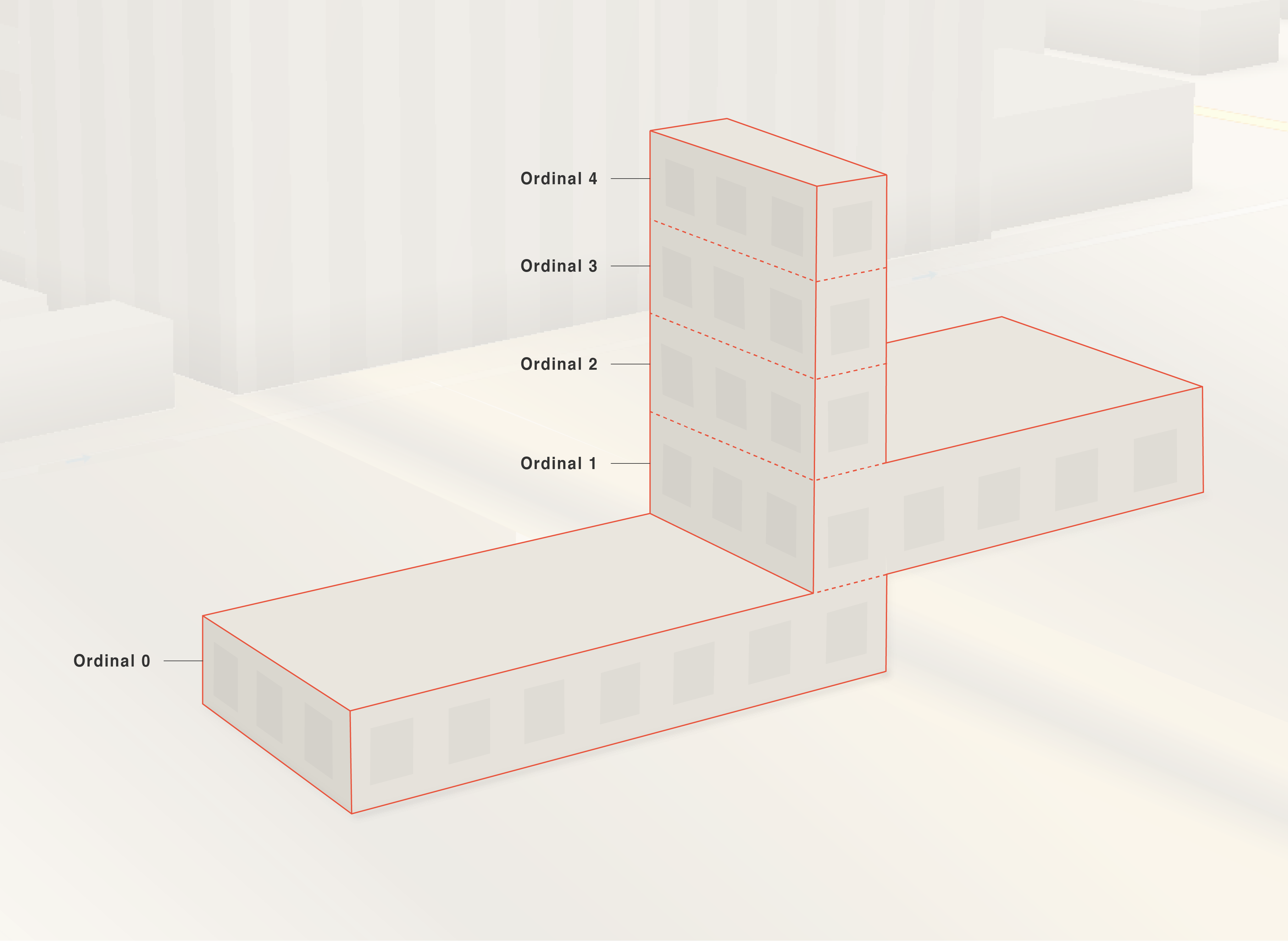
Illustration 2
Two (2) separate Levels model adjacent floors at this Airport. These floors are connected via an enclosed footbridge. In order to model the existence of an entrance between these floors, two (2) overlapping Openings are required. Each Opening "suppresses" the extrusion of a model of a physical, vertical barrier along respective Unit/Level boundaries.
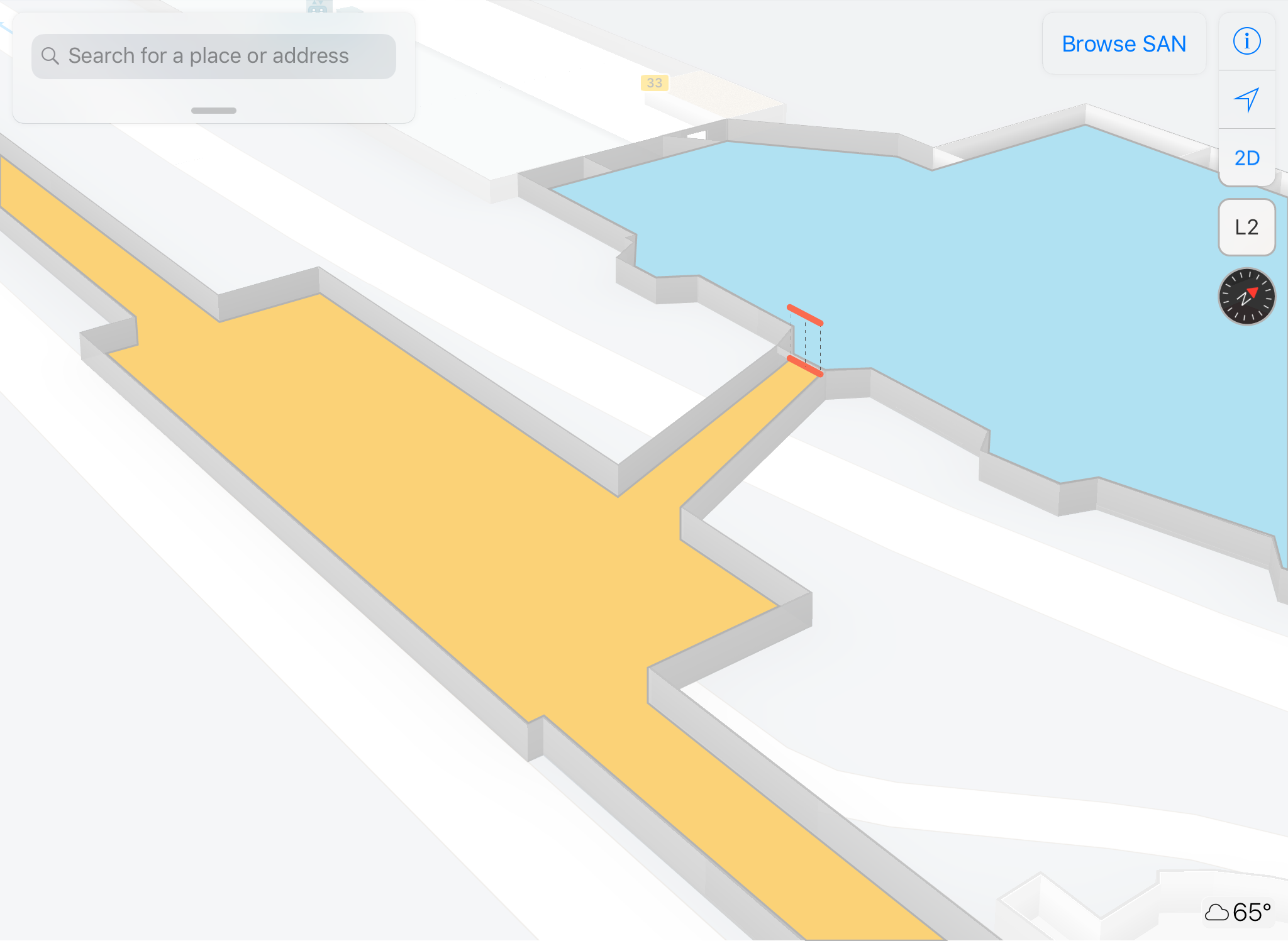
In a scenario where the map application takes into consideration the blue-dot position to offer a context-sensitive view, then depending upon the pedestrian's standing position, the map of the Level will correctly show the existence of an Opening that is related to that particular Level.
