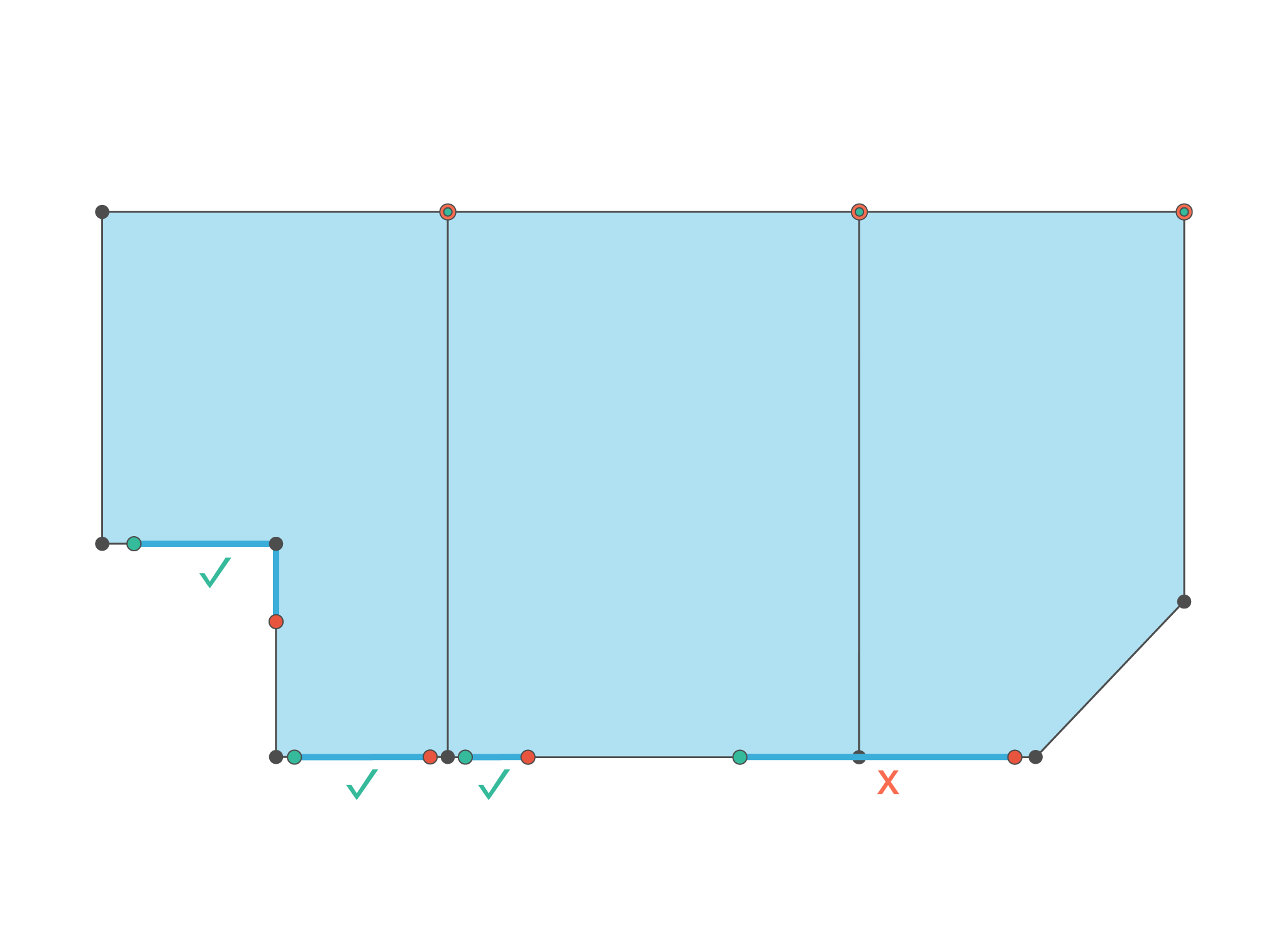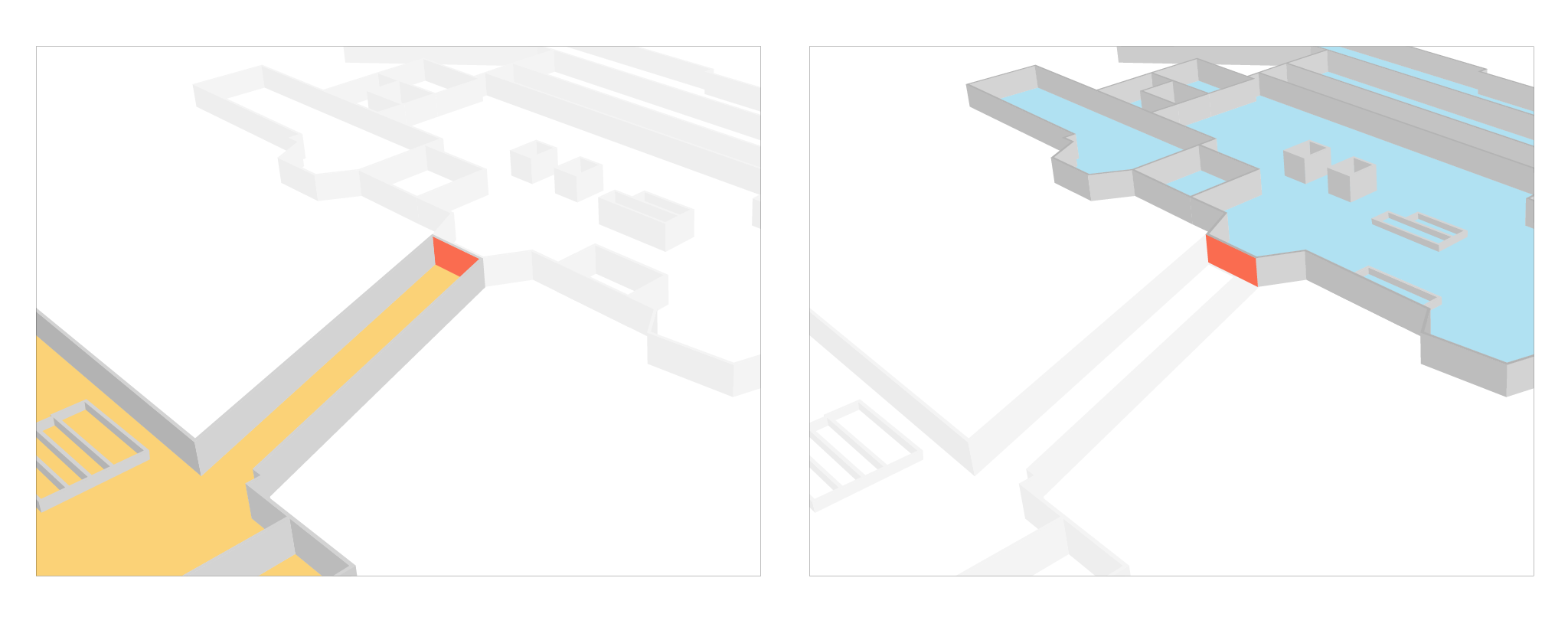Opening
Definition
With few exceptions, an Opening models the presence, location and physical extent (width) of an entrance. An entrance may be a physical presence such as a door that swings, slides or rotates, a gate/turnstile, or threshold.
Feature Structure
- Opening objects are Feature objects
- Opening objects MUST have an
"id"member with aFEATURE-IDvalue - Opening objects MUST have a
"feature_type"member with the value"opening" - Opening objects MUST have a
"geometry"member with aLINE-STRINGvalue
Property Keys
| Property | Type | Description |
|---|---|---|
category |
OPENING-CATEGORY |
The category that best describes the function of the physical entrance |
accessibility |
null or JSON array of ACCESSIBILITY-CATEGORY |
Indicates the type of accessibility provided by the Opening to a pedestrian that experiences disabilities |
access_control |
null or JSON array of ACCESS-CONTROL-CATEGORY |
Indicates the type of access control system(s) possessed by the Opening |
door |
null or DOOR |
Describes the physical nature of the door |
name |
null or LABELS |
The name of the Opening as declared by the Venue Organization |
alt_name |
null or LABELS |
Alternative name for the Opening that may be recognized by the Venue Organization |
display_point |
null or DISPLAY-POINT |
The curated location to use as the point-based representation of the Opening |
level_id |
LEVEL-ID |
Unique identifier of the Level the Opening possesses a spatial relationship with |
Example
{
"id": "11111111-1111-1111-1111-111111111111",
"type": "Feature",
"feature_type": "opening",
"geometry": {
"type": "LineString",
"coordinates": [
[100.0, 0.0],
[101.0, 1.0]
]
},
"properties": {
"category": "pedestrian",
"accessibility": [
"wheelchair",
"tactilepaving"
],
"access_control": [
"badgereader"
],
"door": {
"automatic": true,
"material": "glass",
"type": "sliding"
},
"name": {
"en": "Door A"
},
"alt_name": null,
"display_point": null,
"level_id": "22222222-2222-2222-2222-222222222222"
}
}
Property Capturing Rules
CATEGORY
- General rules:
| Category | Description |
|---|---|
"automobile" |
Opening intended for vehicular use only. (Illustration) |
"bicycle" |
Opening intended for bicycle use only |
"pedestrian" |
Opening intended for pedestrian use only. (Illustration) |
"emergencyexit" |
Opening intended for pedestrian emergency use only. (Illustration) |
"pedestrian.principal" |
Opening that directly connects the modeled Venue to an external physical road or external pedestrian network. (Illustration) |
"pedestrian.transit" |
Opening that directly connects the modeled Venue to a public or municipal transit network |
"service" |
Opening that models a physical, vertical barrier that is NOT floor-to-ceiling which functions as a lunch counter, service counter (Illustration), service counter door, or pony wall |
- An Opening that models an entrance between physical buildings that are structurally integrated MUST NOT possess a category of
"pedestrian.principal"when:- A physical building, in part or in whole, is used for vehicular parking and the entrance between them serves only to facilitate pedestrian traversal from the parking facility to the Venue
- The entrance does not directly lead to/from an external physical road, external pedestrian network, or transit network
- An Opening that models an entrance that is directly between the modeled Venue and a public or municipal transit network MUST possess a category of
"pedestrian.transit"when the Venue category type is not"transitstation" - An Opening that models an entrance that is directly between a
"transitstation"Venue and another physical Venue that is also a public or municipal transit network MUST possess a category of"pedestrian.transit" - An Opening that models an entrance that is directly between a
"transitstation"Venue and the external physical road and/or external pedestrian network MUST possess a category of"pedestrian.principal"
"service"
- A Unit whose extent, in part, models a physical, vertical barrier that is NOT floor-to-ceiling MAY possess an Opening with a
"service"category when the requirement is to model:- Pony wall
- Service counter door
- Lunch, bar or service counter. (Illustration)
The
"service"category may be used to systematically constrain the extruded height of a Unit extent where the Opening covers the Unit boundary.
Geometry Capturing Rules
Opening Extent
- A physical door, or threshold (real or imaginary), that separates the functional differences of a walkway from a room MUST be modeled as an Opening
- MUST NOT be a multi-part feature
- A single Opening feature is analogous to a single physical entrance
- The physical characteristics of the entrance should dictate if an Opening is defined using a single line segment or multiple line segments
- The same Opening MUST NOT model entrances to spaces modeled as different Units
Illustration

- An Opening's length MUST approximate the actual width of the entrance
- When an entrance to a building is expected to be captured as an Opening, then the Opening MUST cover a single Unit boundary where the modeled entrance should exist
- When an entrance between floors, modeled as separate Levels that touch, is expected to be modeled as an Opening, then refer to Level - Geometry Capturing Rules
Illustration
The map of each Level will correctly show the existence of an Opening that is related to that particular Level.

Category Specific Rules
The following rules apply to Openings based upon the chosen Unit "category" value.
"elevator"
- MUST have at least one Opening when the Unit models a vertical traversal capability to a different Level. (Illustration)
- MAY have two Openings when the Unit models a vertical traversal capability that is restricted to the same Level. (Illustration)
- MAY have two Openings when this is physically the case
"escalator"
- MUST have at least one Opening when the Unit models a vertical traversal capability to a different Level
- SHOULD have two Openings when the Unit models a vertical traversal capability that is restricted to the same Level
"movingwalkway"
- MUST be captured with an Opening on each end modeling the location of the floor plates when the moving walkway is physically present on a single floor
- A
"movingwalkway"that physically moves a pedestrian, over a longer distance, between different Levels MUST possess a single Opening within each Unit on each Level where the vertical traversal capability exists
"stairs"
- MUST have at least one Opening when the Unit models a vertical traversal capability to a different Level. (Illustration)
"steps"
- MUST have at least one Opening. (Illustration)
- SHOULD have two (2) Openings. One modeling the width/extent of the bottom riser, and a second modeling the top riser